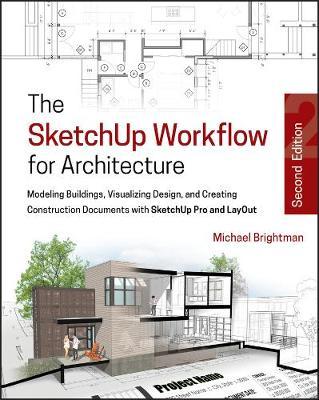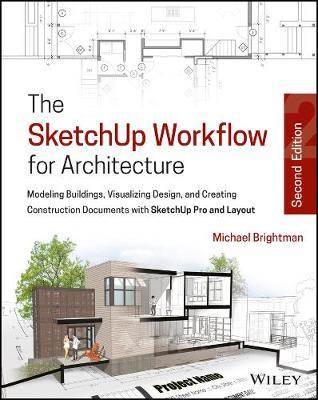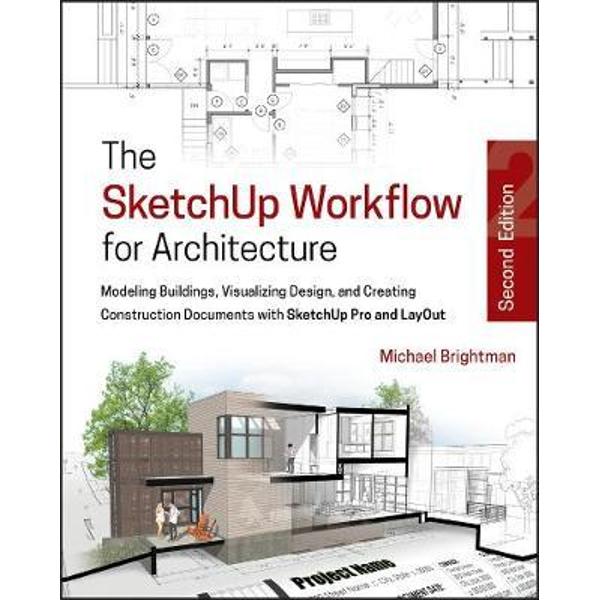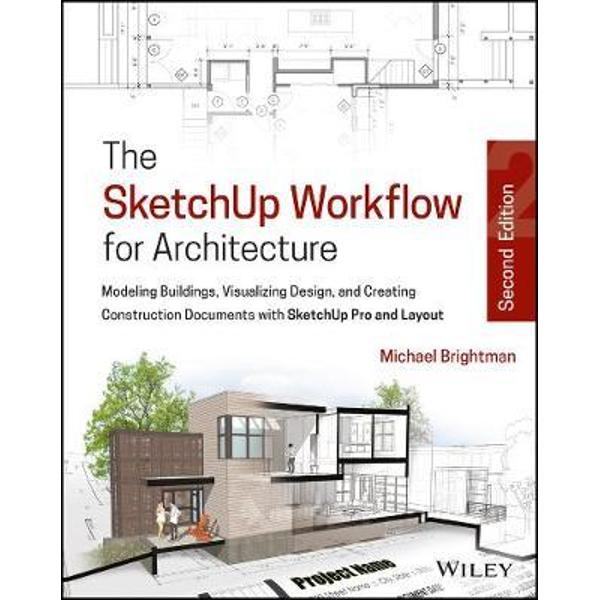SketchUp Workflow for Architecture
SketchUp Workflow for Architecture
A guide for leveraging SketchUp for any project size, type, or style. New construction or renovation.
The revised and updated second edition of The SketchUp Workflow for Architecture offers guidelines for taking SketchUp to the next level in order to incorporate it into every phase of the architectural design process. The text walks through each step of the SketchUp process from the early stages of schematic design and model organization for both renovation and new construction projects to final documentation and shows how to maximize the LayOut toolset for drafting and presentations. Written by a noted expert in the field, the text is filled with tips and techniques to access the power of SketchUp and its related suite of tools.
The book presents a flexible workflow method that helps to make common design tasks easier and gives users the information needed to incorporate varying degrees of SketchUp into their design process. Filled with best practices for organizing projects and drafting schematics, this resource also includes suggestions for working with LayOut, an underused but valuable component of SketchUp Pro. In addition, tutorial videos compliment the text and clearly demonstrate more advanced methods. This important text:
- Presents intermediate and advanced techniques for architects who want to use SketchUp in all stages of the design process
- Includes in-depth explanations on using the LayOut tool set that contains example plans, details, sections, presentations, and other information
- Updates the first edition to reflect the changes to SketchUp 2018 and the core functionalities, menus, tools, inferences, arc tools, reporting, and much more
- Written by a SketchUp authorized trainer who has an active online platform and extensive connections within the SketchUp community
- Contains accompanying tutorial videos that demonstrate some of the more advanced SketchUp tips and tricks
Written for professional architects, as well as professionals in interior design and landscape architecture, The SketchUp Workflow for Architecture offers a revised and updated resource for using SketchUp in all aspects of the architectural design process.
PRP: 453.35 Lei
Acesta este Pretul Recomandat de Producator. Pretul de vanzare al produsului este afisat mai jos.
408.01Lei
408.01Lei
453.35 LeiLivrare in 2-4 saptamani
Descrierea produsului
A guide for leveraging SketchUp for any project size, type, or style. New construction or renovation.
The revised and updated second edition of The SketchUp Workflow for Architecture offers guidelines for taking SketchUp to the next level in order to incorporate it into every phase of the architectural design process. The text walks through each step of the SketchUp process from the early stages of schematic design and model organization for both renovation and new construction projects to final documentation and shows how to maximize the LayOut toolset for drafting and presentations. Written by a noted expert in the field, the text is filled with tips and techniques to access the power of SketchUp and its related suite of tools.
The book presents a flexible workflow method that helps to make common design tasks easier and gives users the information needed to incorporate varying degrees of SketchUp into their design process. Filled with best practices for organizing projects and drafting schematics, this resource also includes suggestions for working with LayOut, an underused but valuable component of SketchUp Pro. In addition, tutorial videos compliment the text and clearly demonstrate more advanced methods. This important text:
- Presents intermediate and advanced techniques for architects who want to use SketchUp in all stages of the design process
- Includes in-depth explanations on using the LayOut tool set that contains example plans, details, sections, presentations, and other information
- Updates the first edition to reflect the changes to SketchUp 2018 and the core functionalities, menus, tools, inferences, arc tools, reporting, and much more
- Written by a SketchUp authorized trainer who has an active online platform and extensive connections within the SketchUp community
- Contains accompanying tutorial videos that demonstrate some of the more advanced SketchUp tips and tricks
Written for professional architects, as well as professionals in interior design and landscape architecture, The SketchUp Workflow for Architecture offers a revised and updated resource for using SketchUp in all aspects of the architectural design process.
Detaliile produsului












