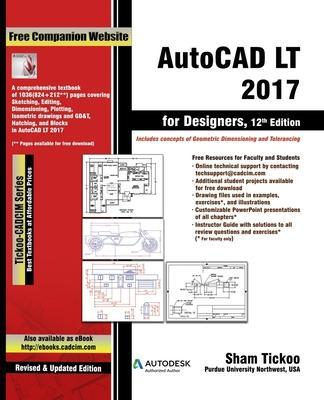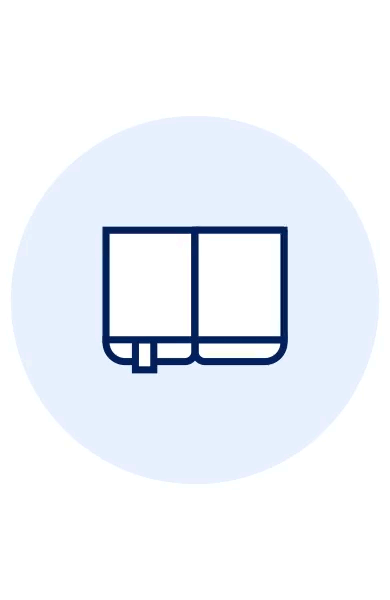AutoCAD LT 2017 for Designers

AutoCAD LT 2017 for Designers
AutoCAD LT 2017 for Designers, 12th Edition book contains a detailed explanation of AutoCAD LT commands and their applications to solve drafting and design problems. In this book, every AutoCAD LT command is thoroughly explained with the help of examples and illustrations. This makes it easy for the users to understand the functions of the tools and their applications in the drawing. After reading this book, the user will be able to use AutoCAD LT commands to make a drawing, dimension a drawing, insert symbols as well as create text, blocks and dynamic blocks.
The book also covers basic drafting and design concepts that provide you with the essential drafting skills to solve the drawing problems in AutoCAD LT. These include dimensioning principles, and assembly drawings. While going through this book, you will discover some new unique applications of AutoCAD LT that will have a significant effect on your drawings.
Salient Features: Comprehensive book consisting of 23 chapters that are organized in a pedagogical sequenceDetailed explanation of all commands and toolsSummarized content on the first page of the topics that are covered in the chapterHundreds of illustrations for easy understanding of conceptsStep-by-step instructions to guide the users through the learning processMore than 30 real-world mechanical engineering designs as examplesSelf-Evaluation Tests and Review Questions at the end of each chapter to help the users assess their knowledgeTechnical support by contacting techsupport@cadcim.comAdditional learning resources at https: //allaboutcadcam.blogspot.comTable of Contents
Chapter 1: Introduction to AutoCAD LT
Chapter 2: Getting Started with AutoCAD LT
Chapter 3: Getting Starting with Advanced Sketching
Chapter 4: Working with Drawing Aids
Chapter 5: Editing Sketched Objects-I
Chapter 6: Editing Sketched Objects-II
Chapter 7: Creating Texts and Tables
Chapter 8: Basic Dimensioning, Geometric Dimensioning, and Tolerancing
Chapter 9: Editing Dimensions
Chapter 10: Dimension Styles, Multileader Styles, and System Variables
Chapter 11: Hatching Drawings
Chapter 12: Model Space Viewports, Paper Space Viewports, and Layouts
Chapter 13: Plotting Drawings
Chapter 14: Template Drawings
Chapter 15: Working with Blocks
Chapter 16: Defining Block Attributes
Chapter 17: Understanding External References
Chapter 18: Working with Advanced Drawing Options (For free download)
Chapter 19: Groupi
PRP: 434.00 Lei
Acesta este Pretul Recomandat de Producator. Pretul de vanzare al produsului este afisat mai jos.
390.60Lei
390.60Lei
434.00 LeiLivrare in 2-4 saptamani
Descrierea produsului
AutoCAD LT 2017 for Designers, 12th Edition book contains a detailed explanation of AutoCAD LT commands and their applications to solve drafting and design problems. In this book, every AutoCAD LT command is thoroughly explained with the help of examples and illustrations. This makes it easy for the users to understand the functions of the tools and their applications in the drawing. After reading this book, the user will be able to use AutoCAD LT commands to make a drawing, dimension a drawing, insert symbols as well as create text, blocks and dynamic blocks.
The book also covers basic drafting and design concepts that provide you with the essential drafting skills to solve the drawing problems in AutoCAD LT. These include dimensioning principles, and assembly drawings. While going through this book, you will discover some new unique applications of AutoCAD LT that will have a significant effect on your drawings.
Salient Features: Comprehensive book consisting of 23 chapters that are organized in a pedagogical sequenceDetailed explanation of all commands and toolsSummarized content on the first page of the topics that are covered in the chapterHundreds of illustrations for easy understanding of conceptsStep-by-step instructions to guide the users through the learning processMore than 30 real-world mechanical engineering designs as examplesSelf-Evaluation Tests and Review Questions at the end of each chapter to help the users assess their knowledgeTechnical support by contacting techsupport@cadcim.comAdditional learning resources at https: //allaboutcadcam.blogspot.comTable of Contents
Chapter 1: Introduction to AutoCAD LT
Chapter 2: Getting Started with AutoCAD LT
Chapter 3: Getting Starting with Advanced Sketching
Chapter 4: Working with Drawing Aids
Chapter 5: Editing Sketched Objects-I
Chapter 6: Editing Sketched Objects-II
Chapter 7: Creating Texts and Tables
Chapter 8: Basic Dimensioning, Geometric Dimensioning, and Tolerancing
Chapter 9: Editing Dimensions
Chapter 10: Dimension Styles, Multileader Styles, and System Variables
Chapter 11: Hatching Drawings
Chapter 12: Model Space Viewports, Paper Space Viewports, and Layouts
Chapter 13: Plotting Drawings
Chapter 14: Template Drawings
Chapter 15: Working with Blocks
Chapter 16: Defining Block Attributes
Chapter 17: Understanding External References
Chapter 18: Working with Advanced Drawing Options (For free download)
Chapter 19: Groupi
Detaliile produsului








